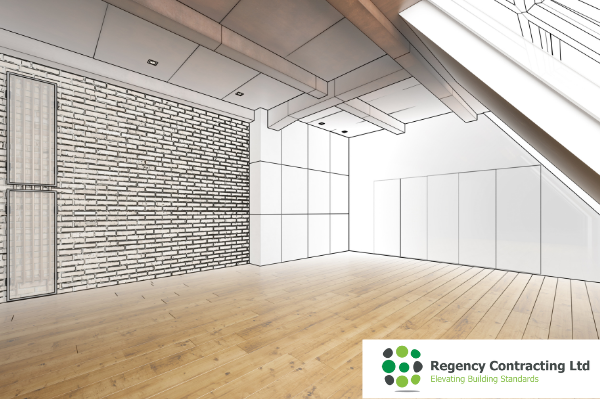Do you ever feel like you are outgrowing your home, but you don’t want to move or loose outdoor space? A loft conversion is one of the best ways to give you and your home more space, whilst keeping your outdoor space and not having to go through the hassle of moving!
Here are our top 4 benefits of getting a loft conversion.
1. More living space
Over the years it is very easy to outgrow your home. With new family members being added and more possessions, therefore, you’ll need more space. Not having enough space is one of the main reasons why people consider moving to a bigger property, but with a loft conversion, you won’t have to.
Unlike an extension or conservatory, a loft conversion takes less time and planning. You also have way more options when it comes to what you want to use your loft conversion for. Having a loft conversion is also a great ay of making the most of the space you already have without extending or getting rid of outdoor space.
2. Energy efficient
Loft conversions normally have large windows or skylights, this allows them to be lit using natural light during the day.
Unlike other rooms where artificial lighting will be required all day, a lot conversion will make the most out of the natural light coming in from the roof through windows or a sky light, that you wouldn’t normally be able to utilise.
Whilst building your loft conversion, having your contractor insulate the roof as well will ensure that no hot air escapes through your loft. Therefore, you will be saving on having to use as much heating during the cold winter months, as well as helping the environment!
3. Adds value
A conversion is a great addition and feature to a house that will stand out against other properties to possible buyers. It is also an extra room, instantly giving it more appeal and more value.
4. Made for you
Loft conversions come in a variety of styles. You will be able to choose the style and layout that suits you and your home the best. There are three main styles of loft conversions: dormer conversion, velux conversion and a hip to gable conversion. These are all designed for different types of houses, with different roof styles. For example, a velux conversion uses the original shape of the loft but adds large windows to give the illusion of a bigger space. Whilst a dormer conversion adds a small extension to the roof which allows what would be a sloped room to become vertical.
If a loft conversion sounds right for you and your home, get in touch with us at Regency contracting today to discuss your options! We will make sure we do everything we can to answer any queries or questions.


Recent Comments