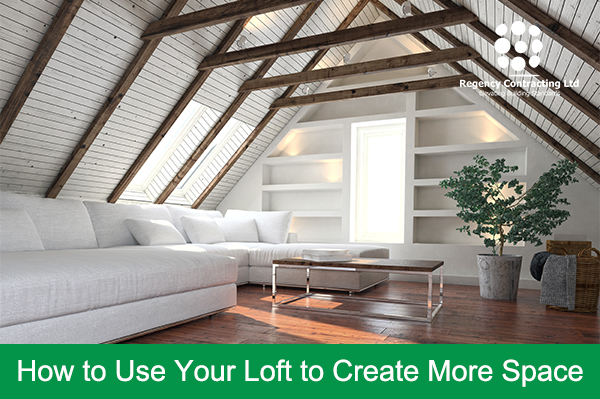Lofts and attics don’t tend to get much love. They often end up being dark and dusty spaces that get used to store a variety of things.
But when you really get the ideas flowing, you can do so much more with them and create an extra room for your home. Whether you are craving a new bedroom, office or even an extra living room, think of all that extra space!
Below we have outlined a few ideas of what you could do with your loft:
The Perfect Hideaway
Sometimes we all need a space we can go to, away from the rest of the house where we can recharge and relax. Converting your loft into some extra living space, you can create an area of the house that can provide a cosy retreat for when you need it. You could furnish it with casual décor, a comfy sofa and a soft rug. Doesn’t that sound perfect?
The Ideal Bedroom
A common choice is to use this extra space to create a new master bedroom. This offers you the chance to create your ideal room, potentially with an en-suite, with the layout and style that you truly crave. From exposed brickwork to original timbers being on display, you can really create something full of character.
A New Space for Children
A smaller loft doesn’t mean that you can’t still turn it into a bedroom. Smaller spaces are ideal for a child’s bedroom. We are sure that kids would love the idea of having a new room created just for them. Doing this can also open up some free space downstairs, maybe for extra living space, an office or that new guest bedroom you have dreamed of.
Your Dream Bathroom
Using your loft space to create a new bathroom allows you to dream big. If you wish, you can create a spa-like retreat, with features like a walk-in shower and a stylish sink. You could even get that luxury bathtub you have always wanted but maybe don’t have space for in your current bathroom.
Stylish Storage
Converting your loft doesn’t necessarily mean you have to change the function of it. You can simply create a more stylish and functional room to store everything you currently store in there. With the addition of attractive shelves under the sloping roof, you could easily add a desk and chair so that you can still have a quiet space away from the rest of the house.
There are a few things to consider when it comes to choosing whether or not to convert your loft. One of the main things is the location of windows, any required drainage and the location of the staircase or ladder.
You should also be aware that loft conversions are regarded as permitted development. This means that, providing certain conditions are met, they don’t require planning permission. You can find out more information about these conditions on our Loft Conversions page.
If you have any questions about what is possible for your home and how Regency Contracting can help, please do get in touch and we would be happy to see what we can do!


Recent Comments